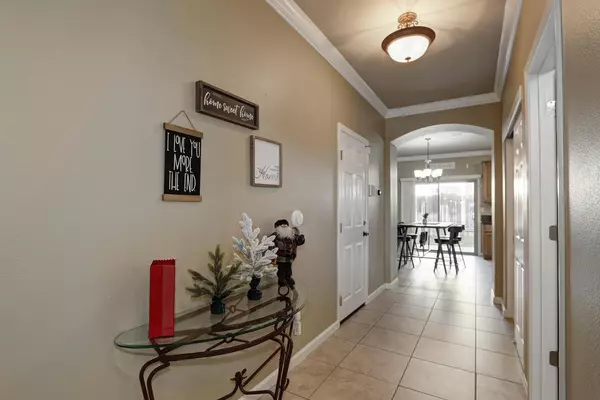$450,000
$450,000
For more information regarding the value of a property, please contact us for a free consultation.
3 Beds
3 Baths
1,810 SqFt
SOLD DATE : 01/05/2021
Key Details
Sold Price $450,000
Property Type Single Family Home
Sub Type Single Family Residence
Listing Status Sold
Purchase Type For Sale
Square Footage 1,810 sqft
Price per Sqft $248
Subdivision Lakeside
MLS Listing ID 20071989
Sold Date 01/05/21
Bedrooms 3
Full Baths 2
HOA Y/N No
Originating Board MLS Metrolist
Year Built 2012
Lot Size 3,424 Sqft
Acres 0.0786
Property Description
As you enter this beautiful home, you will truly see right away the pride of ownership! Look no further! This 2-story home features a wonderful floor plan. 3 Bedrooms, 2 1/2 baths, a large loft upstairs that could potentially be a 4th bedroom or a nice game room/ office. Large master bedroom,master bath has double sinks,a separate shower and a soaking bath. Enjoy cooking while spending time with family and friends in the beautiful and spacious kitchen! Lots of upgrades: granite counter top with island, stainless steel appliances, plenty of cabinetry, crown molding, new interior paint, laundry room downstairs. Enjoy your weekends entertaining your guest in a nice size living room and step outside to the freshly landscaped backyard! NO HOA DUES. This home is located near schools and walking distance to parks. Enjoy the virtual tour.
Location
State CA
County Placer
Area 12202
Direction Fargo to Orly
Rooms
Master Bathroom Double Sinks, Shower Stall(s), Tile, Tub
Master Bedroom Walk-In Closet
Dining Room Dining/Family Combo
Kitchen Granite Counter, Island, Kitchen/Family Combo, Pantry Closet
Interior
Heating Central
Cooling Ceiling Fan(s), Central
Flooring Carpet, Tile
Window Features Dual Pane Full
Appliance Dishwasher, Disposal, Free Standing Gas Range, Free Standing Refrigerator, Gas Water Heater, Plumbed For Ice Maker
Laundry Cabinets, Gas Hook-Up, Inside Room
Exterior
Garage Spaces 2.0
Carport Spaces 2
Fence Back Yard
Utilities Available Public, Natural Gas Connected
Roof Type Tile
Street Surface Paved
Porch Front Porch
Private Pool No
Building
Lot Description Cul-De-Sac, Landscape Back, Landscape Front, Street Lights
Story 2
Foundation Slab
Builder Name John Mourier
Sewer In & Connected
Water Meter on Site
Architectural Style Contemporary
Schools
Elementary Schools Western Placer
Middle Schools Western Placer
High Schools Western Placer
School District Placer
Others
Senior Community No
Tax ID 319-176-029-00
Special Listing Condition None
Read Less Info
Want to know what your home might be worth? Contact us for a FREE valuation!

Our team is ready to help you sell your home for the highest possible price ASAP

Bought with Realty One Group Complete







